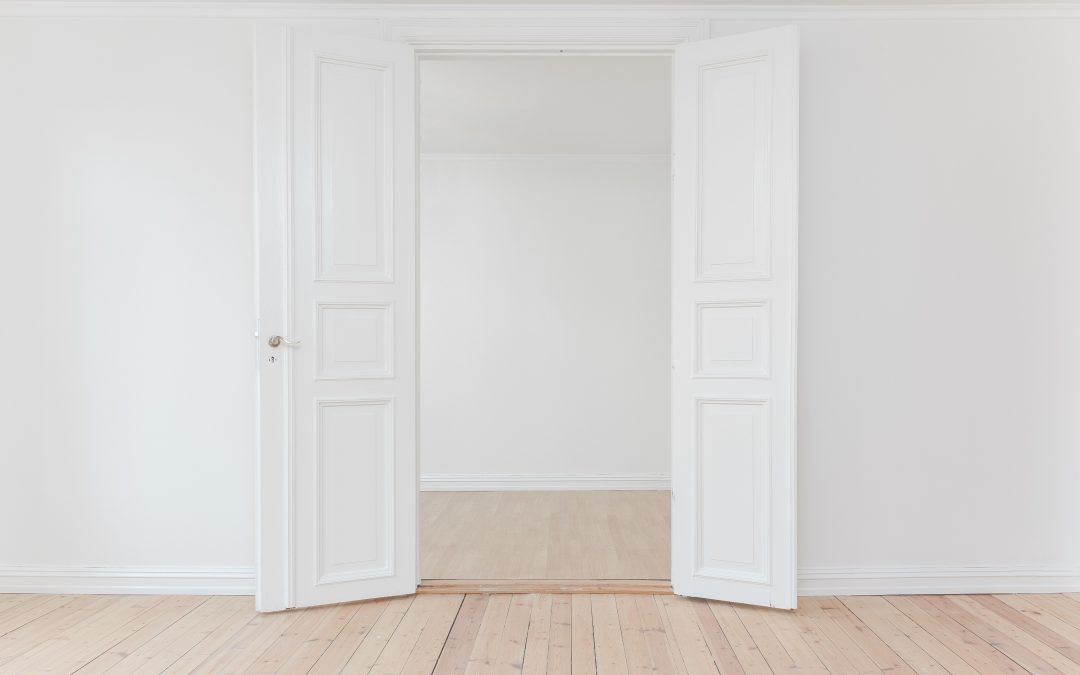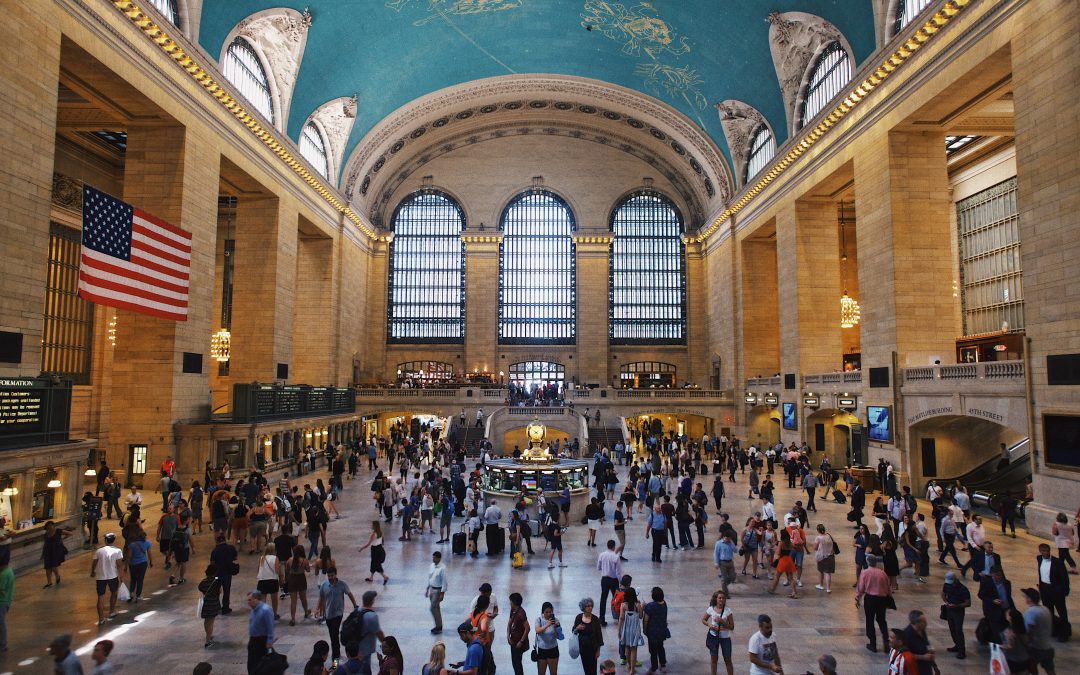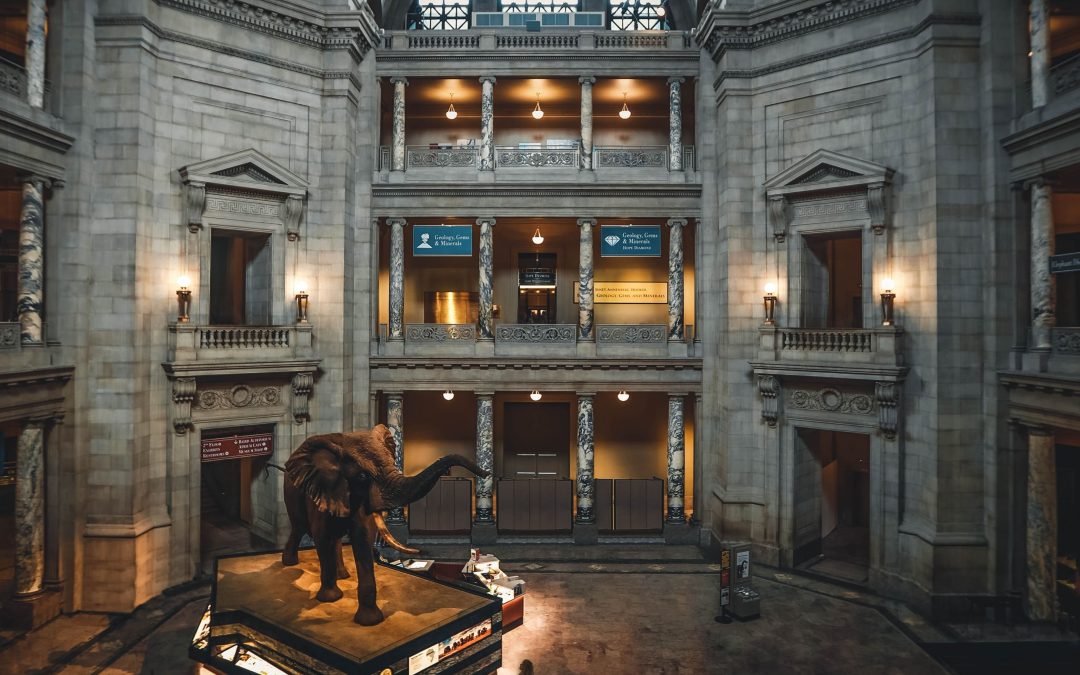
by BCB Property Management | Mar 13, 2017 | Uncategorized
Will the tech startup Opendoor end the need for open houses, or is it just the latest upstart?
Anyone who’s considered buying or selling a house this millennium is familiar with Zillow, the online real estate database that’s been around for about ten years.
Much less familiar is Opendoor, a startup that launched about two years ago and, if the model works, promises to change the way homes are bought and sold nationwide.
Opendoor is a company that purchases houses (sight unseen except for one inspection) for a flat price determined by a complex algorithm. The company pays cash and the seller is quickly able to move on with their life—literally.
The exchange happens entirely electronically, except for the inspection to verify the seller-provided information.
Currently, Opendoor operates in two markets: Phoenix, Ariz. and Dallas, Texas. The company only deals in single-family homes, valued between $125,000 and $500,000, that were built after 1960. No fixer-uppers, “has potential” or luxury properties are allowed.
How, exactly, does Opendoor work?
Eric Wu, the 34-year-old cofounder of Opendoor, says that he wants to lessen the pain of moving for both sellers and buyers. To that end he put together a team that built a platform to streamline the process for both sides.
For sellers, that means first contacting Opendoor via their website and providing details about the house to be sold. Opendoor then makes an offer, if interested. If the offer is accepted (and the company aims to make accurate and competitive offers) then an inspection is scheduled.
Sellers then have a 60-day window for a closing date. On the closing date, which is set by the seller, the seller is paid and Opendoor (which handles all the “paperwork” details) owns the home.
For buyers, the process is a big step up from viewing property listings online. In addition to being able to check out the available homes, buyers can be connected to financing options. Another bonus: the ability to tour the home anytime between 6AM and 9PM, daily.
Remember, the houses are empty. Want to schedule a visit on the run? Opendoor’s got an app for that. Offers can be made electronically and reviewed quickly. On top of it, they even have a 30-day, money back guarantee.
The Good, the Bad and the Unknown
The model certainly has financial potential, according to the founders and their investors. Forbes called it one of the next “Billion-Dollar Start-Ups” because it taps into “a market with $1.4 trillion in annual transaction volume that’s been largely undisturbed for decades.”
Opendoor makes money by charging an (on average) 8 percent transaction fee to sellers. That’s obviously good for Opendoor, and the ease of selling is certainly good for the sellers.
But, there’s a downside. Opendoor is faced with the task of turning properties over, just like any real estate agent. Sitting on properties, or selling houses for less than the purchase price, isn’t going to turn a profit for the company.
Then there are the parameters, geographically and otherwise, of the model. Mid-sized markets, with new construction, like Phoenix and Las Vegas (where Opendoor is heading next) might work—but what about more established cities, like Boston, Mass.? Buyers in Boston like historic properties.
Buying into even larger markets, like New York, would also seem to be a non-starter. In 2015 the average price of a single-family home in Manhattan was $1.87 million. Of course, there’s always Queens where the average price was only $452,304.
Finally, while there is certainly a business and financial transaction happening, purchasing a home is an emotional decision as well. An “old fashioned” realtor knows this and can help guide buyers along the ups and downs of the journey.
So far, that’s something no online platform, even Opendoor, can realistically offer.

by BCB Property Management | Jun 6, 2016 | Uncategorized
New York City, though millennia younger than ancient cities like Rome, Athens or Cairo, is one of the most architecturally advanced in the world. From the Empire State Building to the Brooklyn Bridge, the wonders of the Big Apple’s architecture know few boundaries.
But beyond the obvious tourist attractions, even New Yorkers are missing out on some extraordinary buildings and spaces. Many of these “hidden” wonders are not hidden at all–simply overlooked, lightly trafficked, abandoned or unadvertised.
If you know where to look, through, New York has more to offer than the traditional sites reprinted endlessly upon T-shirts and magnets. Here are ten architectural wonders you probably didn’t know existed in New York City, and why you should visit if you can.
1. Old City Hall Subway Stop
Photo by BronxBoys77 via Flickr
The first line of the New York City Subway system, called the Manhattan Main Line, included a magnificent City Hall stop. Opened in 1904, the stop showcases Guastavino tiles, skylights, brass chandeliers and colored glass tilework. The stop, though closed in 1945, is unique in its usage of Romanesque Revival architecture.
The Old City Hall subway stop can still be glimpsed by riders of the 6 train–or more ideally, seen in depth by Transit Museum members who choose to take a tour.
2. TWA Flight Center
The Trans World Airlines Flight Center opened in 1962 as the original terminal at what is not JFK International Airport. Though most of the center has been demolished, what’s left remains the city’s most astounding example of modernist architecture: the neo-futurist style was built to usher in the jet age with curved white glass, red carpeted floors and a retro-futuristic Mad Men vibe.
Declared a New York City landmark in 1994, the terminal remains empty but is opened to the public one weekend every October. This could change once the one-of-a-kind space is transformed into a hotel, which would preserve and renovate the landmark as a haven for guests and travelers.
3. Park Avenue Armory
Part palace, part industrial shed, not many think to visit New York City’s Seventh Regiment Armory (also called the Park Avenue Armory), located at 643 Park Avenue in Manhattan. Built in 1880, the impressive structure houses a 55,000-square-foot drill hall reminiscent of early 19th-century European train stations.
These days, the Armory is leased by the Park Avenue Armory, a non-profit organization that uses the grand building as an alternative arts space.
4. Loew’s Theaters
New York City’s first atmospheric theater was the 46th street Loew’s Theatre in Brooklyn. The massive, opulent space was designed with an enormous rounded ceiling to resemble a night sky in an Italian garden but has since suffered from some architectural decay.
It’s now used by a furniture company for storage and is not open to the public (though the owner sometimes allows visitors a peek). Even so, the theater is just one of Loew’s 5 “wonder theaters” in Brooklyn. One, now called King’s Theater, underwent a $94 million restoration and is used again as a performance space and retains its Old World charm.
5. Woolworth Building
Designed by architect Cass GIlbert and completed in 1913, the Woolworth Building was the tallest building in the world between 1913 and 1930. Because of its neo-gothic features the building was also referred to as the “Cathedral of Commerce.”
While the outside facade and height are a feat of construction, most New Yorkers have never stepped foot inside its lobby, which has been called one of the most spectacular in New York City. Complete with stained glass, a vaulted ceiling, mosaic and brass details, the Woolworth building is a wonder to behold inside and out.
6. General Theological Seminary
Founded in 1917, the General Theological Seminary is the oldest seminary of the Episcopal Church. It’s located between West 20th and 21st street and Ninth and Tenth Avenues in Chelsea, Manhattan.
Protected by high iron gates around its entire square block of property, the seminary has been called a “hidden oasis,” for the inside is a glorious and yet rarely trafficked site. The campus of red-brick buildings and chapels includes a lovely courtyard modeled after Oxford-style neo-gothic design. It also holds the country’s oldest set of tubular bells.
7. Whispering Gallery
The Whispering Gallery is hidden in plain sight at Grand Central Station, an architectural wonder in its own right. An unmarked archway in front of the famed Oyster Bar and Restaurant possesses a unique acoustic quality: simply stand in front of it and whisper, and your voice will be as if transported to the opposite archway, where others can whisper back.
The seemingly mystical element of the Whispering Gallery has to do with the space’s architectural qualities: specifically its three-dimensional ellipsoidal shape, which reflects the sound from one side to another.
8. French Embassy & Albertine
There are many embassies in New York City, but they are not frequently visited by the public. Of them, the French Embassy may be the most architecturally splendid: its outside is ivy-covered and stately, while it’s inside a marble rotunda, classical statuette offers a slice of European finery right on Fifth Avenue.
New Yorkers and tourists can visit the embassy’s recently opened bookstore Albertine, which sells books in French and English translation. Here, busts of French and French-American figures are on display beneath a painted ceiling of constellations, stars, and planets.
9. Dakota Apartments
For the most historic, architecturally brilliant, and expensive apartment buildings, look no further than the Dakota. A historic landmark built in 1884 by architect Henry J Hardenbergh, the gorgeous building boasts high gables and deep, dormered roofs, balconies and balustrades.
Its various details gave it a North German renaissance character, while its floor plan echoed French architectural trends. In the beginning, no two of its 65 apartments were alike, and the surrounding area was sparsely populated. Notable residents include Judy Garland, Yoko Ono, and John Lennon, who was murdered there in 1980.
Featured image by Seamus Murray via Flickr.

by BCB Property Management | Mar 15, 2016 | History, New York City, Uncategorized
One of the largest museums in the world is about to get larger and a lot more surreal. The American Museum of Natural History, situated across the street from Central Park in New York City’s Upper East Side, has plans to add a new wing to its already impressive 27-building facility.
The design, described as “part Dr. Seuss, part Jurassic Park” by the New York Times, comes from the imagination of architect Jeanne Gang, who won a competition for the honor. Gang, founder of the Chicago firm Studio Gang Architects, offers a unique vision for the building, expected to open in 2019 in celebration of the museum’s 150th anniversary.
At once futuristic and historic, the design concept mimics the structure of natural caves and glacial formations to create towering halls and circulatory pathways within a wondrous, abstract building. The design is at home with the museum in subject matter of magnificent creatures, science, and peoples of the past, but diverges in regards to structure, which is more reminiscent of a theme park than a traditional museum.
The theatrical quality of the design may be the perfect direction for the famed museum. With half a million school-children visited yearly and thousands of teachers trained, the fantastical form reinforces the museum’s its reputation as a fun and educational destination for people of all ages. The imagination it encompasses could spur in today’s youth scientific interest and curiosities to last a lifetime, ultimately shaping the future of the sciences.
150 years in the making
It has taken nearly a century and a half of growth and development for the American Museum of Natural History to reach this point. Established in 1869, the museum was first housed in Central Park’s Arsenal Building before today’s facility began construction. The museum’s founding realized the dreams of naturalist and student of zoology Dr. Albert S. Bickmore, who lobbied tirelessly for a natural history museum.
The first building was constructed in 1874 and opened in 1877, after which more were added over the course of many decades. With architecture ranging from Victorian Gothic to neo-Romanesque and Beaux-arts, the museum is a magnificent hodgepodge of science and history outside-in.
The museum’s many buildings were built and connected over time, and not always with rhyme or reason. One of the purposes of the new expansion will be to add additional connections between levels across buildings to alleviate confusion and congestion.
Little has been added to the museum’s exterior since the 1930s, though in 2009 its south front was cleaned, repaired, and renovated, and in 2012 the North Hall of Mammals was refurbished.
The upcoming addition will add to the museum’s facade a contemporary, silvery exterior made of stone and glass, in stark contrast to the red brick of its neighbors.
Dissent and cooperation
Not everyone was initially keen on the expansion, as it will encroach (however slightly) upon the beloved and historic Teddy Roosevelt Park. After its announcement in Fall of 2015, over 200 locals gathered at a town hall meeting for an organization called “Defenders of Teddy Roosevelt Park.”
The $325 million project will take up 218,000 square feet or new space, 116,000 of which will be parkland: about a quarter of an acre. But planners are eager to please locals, especially in the wake of their protests. To limit obstruction, three buildings are being taken down to make room for the new one so it does not protrude much onto treasured park space. Neither will it protrude vertically: the six-story building was designed carefully not to extend higher than existing buildings.
The “Defenders,” as they call themselves, successfully secured a 50 percent reduction in parkland lost to the expansion as of March 10. They were even invited to help redesign the park to ensure it matches or surpasses the space lost to the expansion.
All in all, it seems that the expansion plans will be considerate of community needs, museum goals, and the future of natural history education. After 150 years, the new building should offer an apt 21st-century update that is respectful to the past, hopeful for the future, and earnest to keep the sciences fascinating and awesome.



